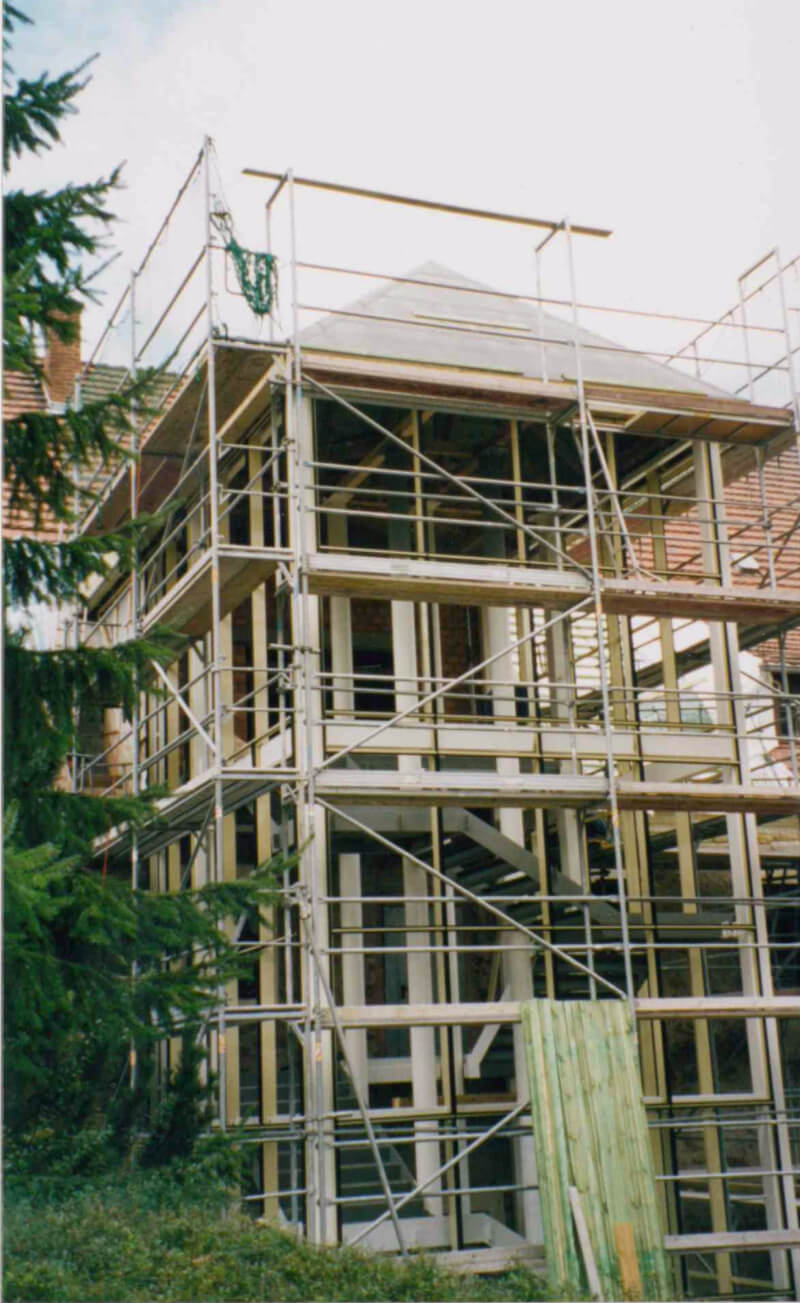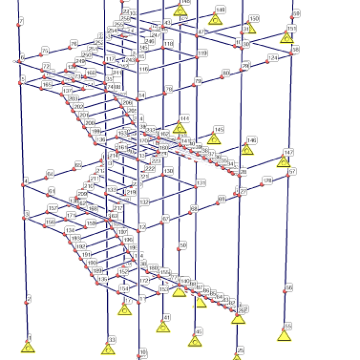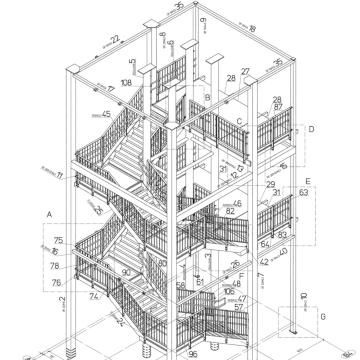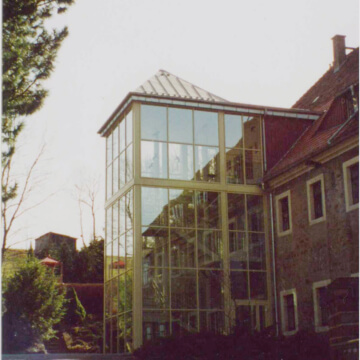Annex stairwell in Reinhardtsgrimma
Structural calculation and execution planning for a stairwell in steel / glass and a roof in wood for a school in Reinhardtsgrimma, two crossing to the main building
dimensions (b x d x h): 5,7 m x 4,6 m x 13 m
Mass steel: 12 tons






