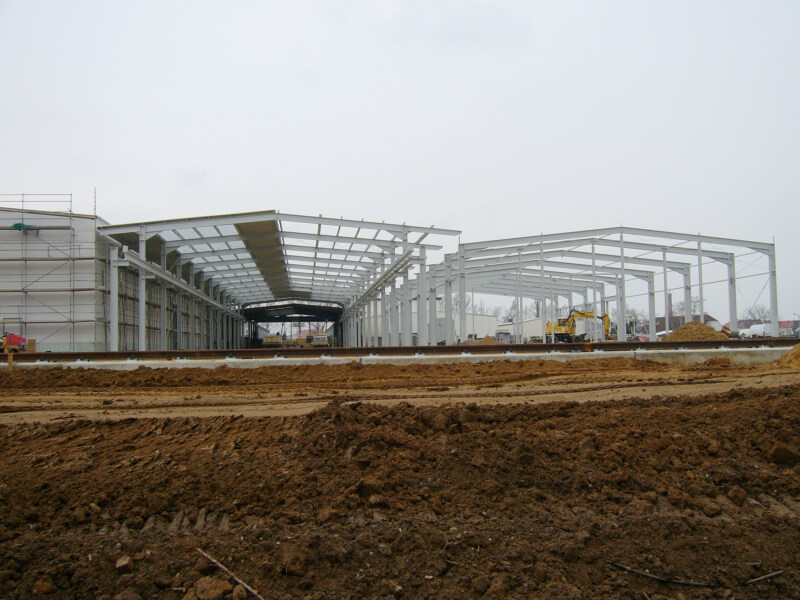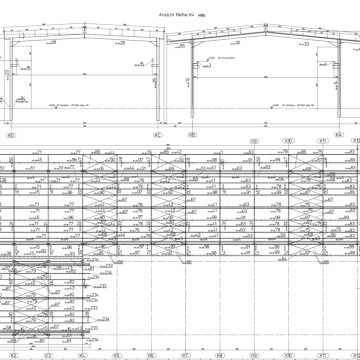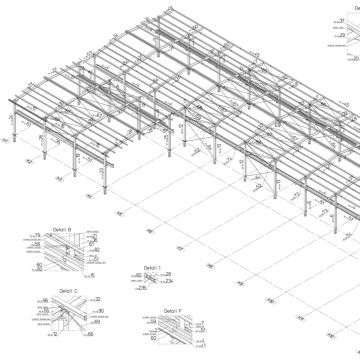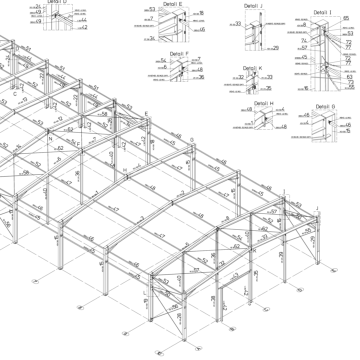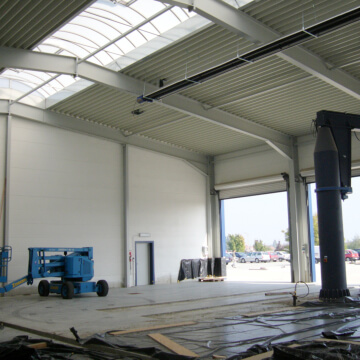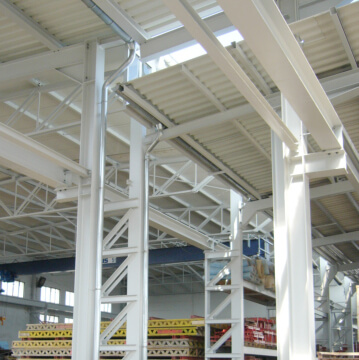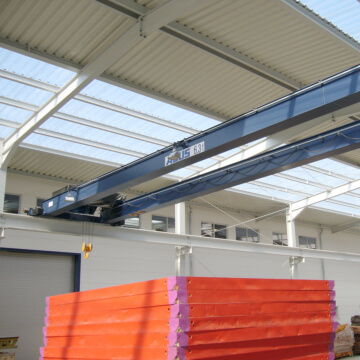Enlargement of the company Hentschke Bau in Bautzen
structural calaculation and execution planning for an annex building of doubled aisle hall with crane operation and a new building of vehicle hall in the course of enlargement of the company Hentschke Bau GmbH in Bautzen.
Dimensions annex building (l x b x h): 56 m x 43 m x 10,2 m
Mass: 174 tons
Dimensions vehicle hall (l x b x h): 60,3 m x 24 m x 8,5 m
Mass: 72 tons
